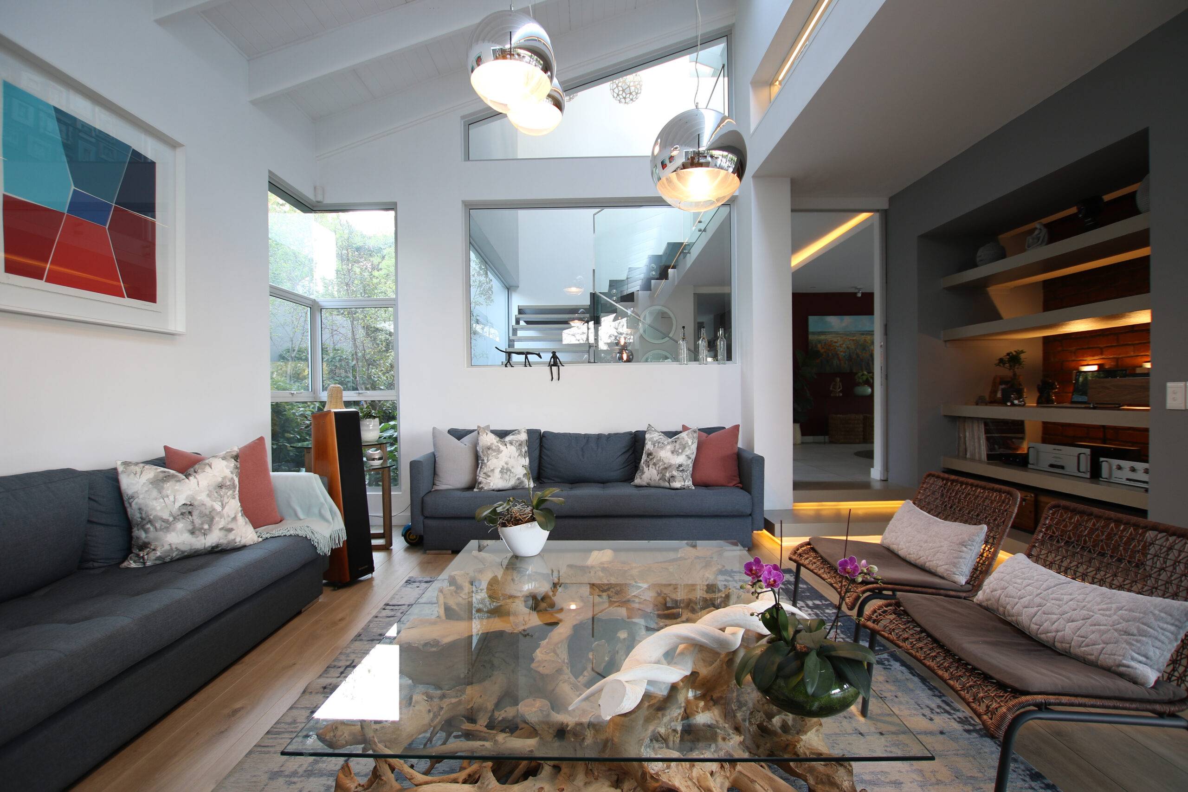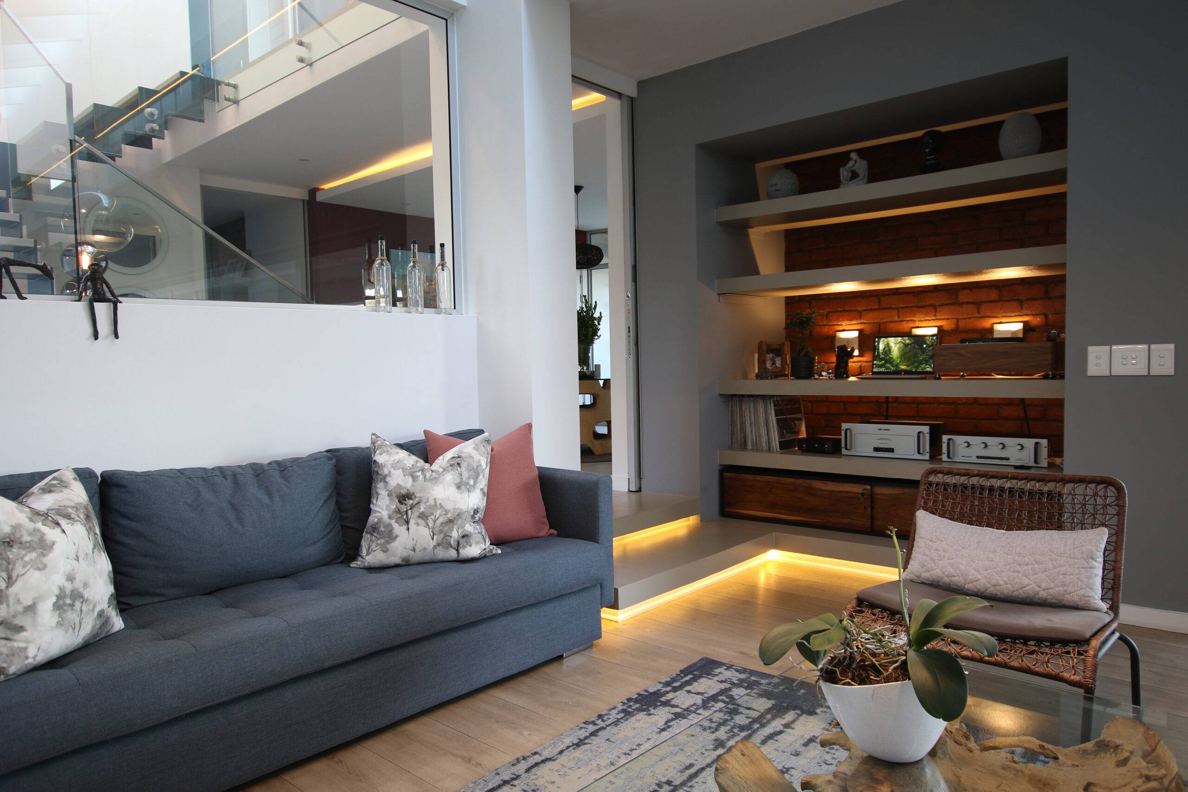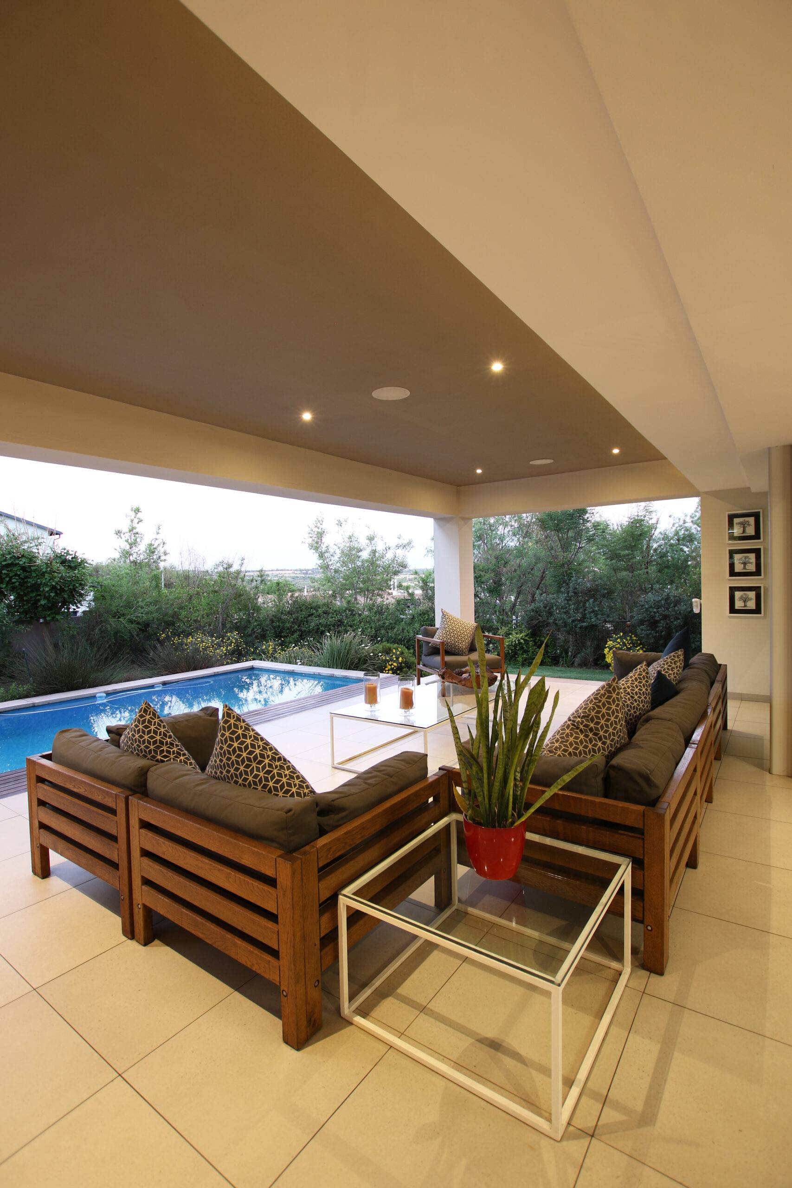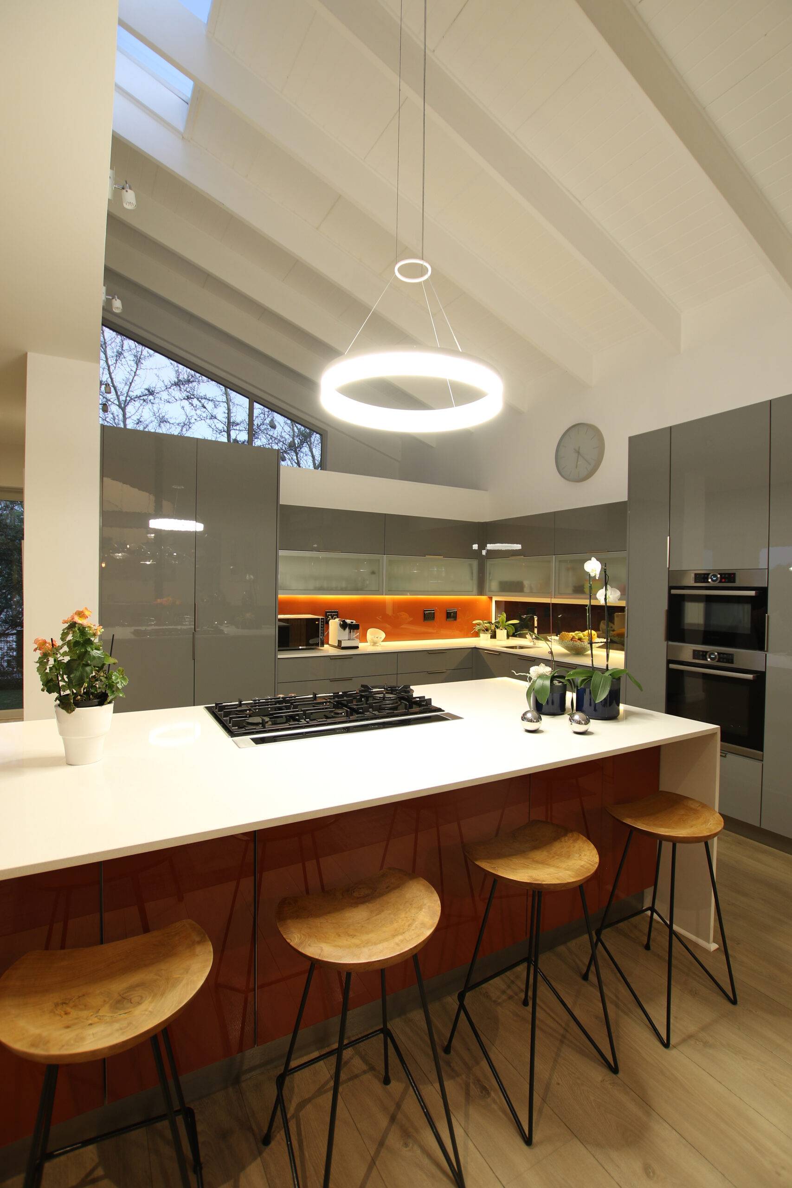
Linear Perspective
Introducing a stunning project that merges contemporary design with nature. The open layout, double volume space harmoniously connects the dining, lounge, and kitchen. Exposed rafters and painted ceiling add warmth. Concrete and timber flooring blend industrial charm with organic elegance.
Fourways, Johannesburg

Linear Perspective
Introducing a stunning project that merges contemporary design with nature. The open layout, double volume space harmoniously connects the dining, lounge, and kitchen. Exposed rafters and painted ceiling add warmth and character. Concrete and timber flooring blend industrial charm with organic elegance.
Fourways, Johannesburg






















