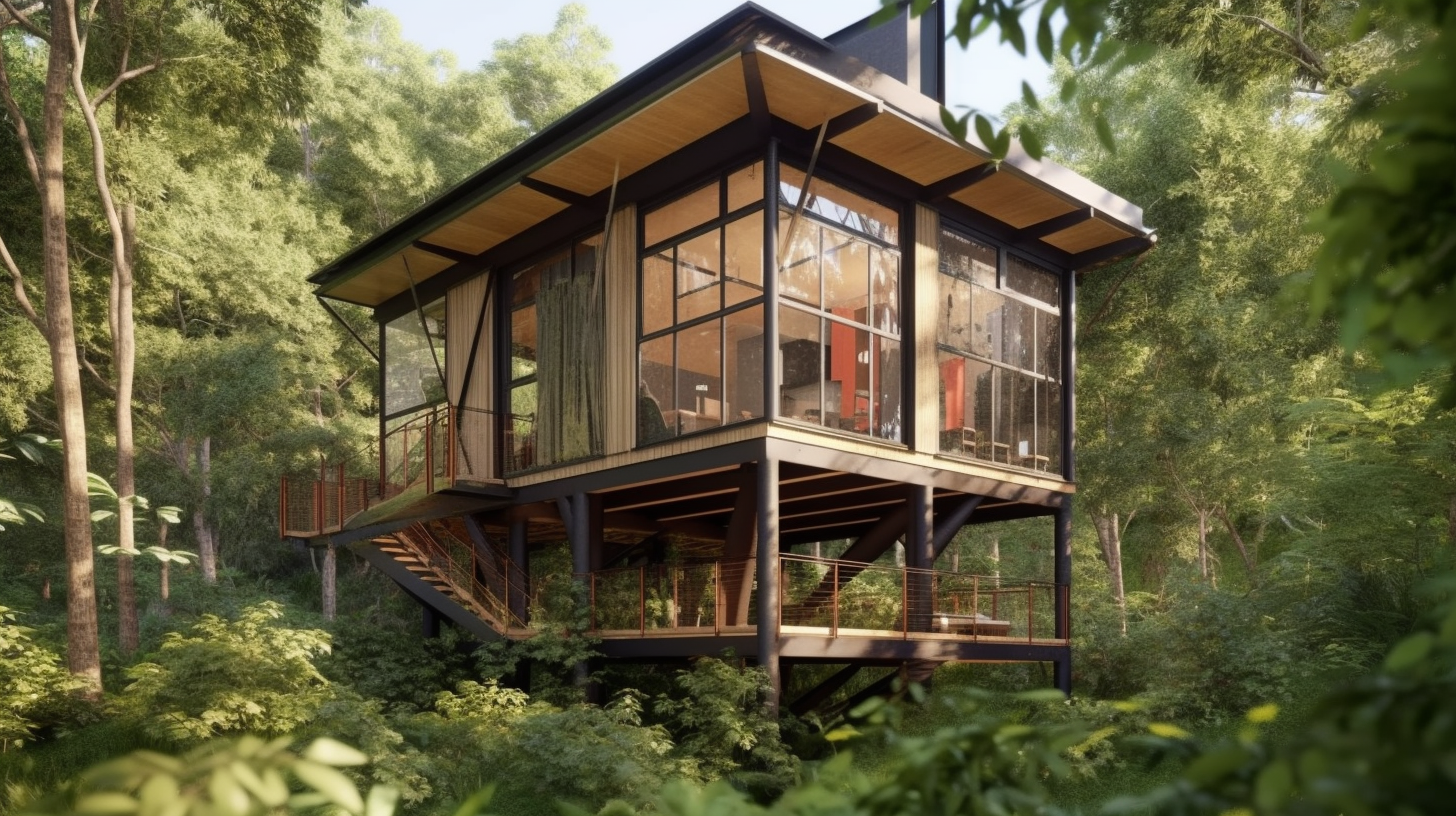
Navigating the Architectural Odyssey: Unveiling the Intricacies of Designing Modern Family Homes
House on Kloof
Introduction:
Join us on this architectural odyssey as we delve into the often-overlooked intricacies of designing modern family homes, providing insights that empower families in their pursuit of the ideal living space; to meet the unique demands of a family and the home they choose to inhabit. In this blog, we unveil the intricacies often overlooked by families seeking their dream home, shedding light on challenges that demand the expertise of seasoned professionals.
House on Kloof
1. Inception Challenges:
During the first steps of a project there are fundamentals that need to be met. This can include specialised rooms, overall aesthetics of the building and functions of the family (specific needs such as a laundry room or home office) that need to be met as a misunderstanding will lead to time lost in redesigns. An experienced architect serves as a guide, translating lofty visions into tangible plans, minimising the risk of time-consuming redesigns, and often leading to savings in maintenance and corrections caused by a lack of knowledge of complex systems and structures.
House on Kloof
2. Navigating Building Regulations:
When designing a modern family home many hurdles faced are often unseen unless inspected closely by a well-versed architect ahead of time. In an ever-changing atmosphere laws and regulations are updated frequently to meet consistently growing goals and objectives of governmental bodies and the corporations that surround them (such as the recent changes in building energy efficiency) it is important for an individual seeking architectural services is not led astray by an unqualified or uninformed individual and seek a professional that is current with the latest laws and regulations.
House on Kloof
3. Traversing the Execution Maze:
Architecture does not end with the design, during construction hidden factors are often brought to light. Construction often comes with many unanticipated consequences and an example of this would be an unseen servitude, protected tree on site or restrictions of the type of building that can be constructed on any give property. Site inspections and dispute resolution are key factors when converting pen and paper to brick and mortar and are just as crucial to the project as the design stage. A keen-eyed architect will notice details often skipped during construction. These details, though seemingly minor, are like eyelashes on an eye – without them, the form and function of the final product are fundamentally different.
Conclusion:
In the blog we have discussed an overarching view of the process, there are more points to be explored. From conception to execution, the theme is detail, in the early stages clear and direct communication is the important foundation on to which the building blocks of choice are placed, to decide on the techniques and methodologies in which the house will be involved in, then, finally execution and construction take place where the quality of each step taken will be visible on the final product. It is crucial each step is treated with knowledge, consideration and expertise to showcase the full potential of a true professional and the way they navigate constructing a modern family home. As we conclude our exploration of the architectural journey, we invite you to delve deeper into the success stories of our projects on our magazine page. Sergio Chinelli Architects “Nature-Inspired Architecture”.



