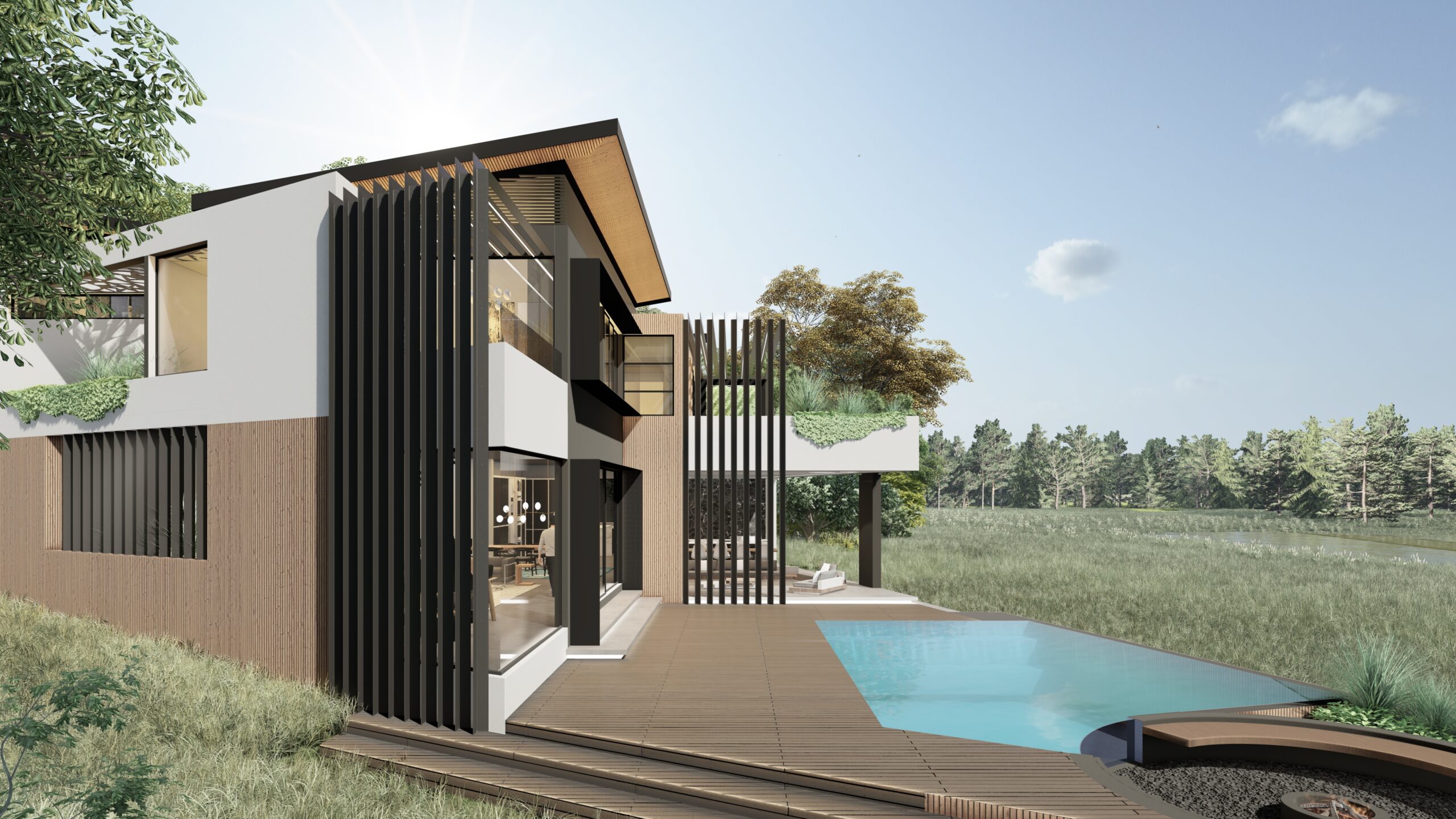
Kloof street house
Kloof street house
Introduction:
As a residential architect, I’ve had the privilege of shaping spaces that resonate with the essence of their surroundings giving rise to our design ethos “Nature-Inspired Architecture”… The concept of a “waterside retreat” evokes serenity, connection, and a seamless blend of architecture and nature. Let’s delve into the design journey of creating a haven that embraces the tranquil beauty of water.
Kloof street house
The Canvas: Helderfontein Estate
Our canvas lies within the picturesque Helderfontein Estate, nestled amidst shallow hills and lush natural bushveldt. Here, the land meets water, and our task is to harmonise the built environment with the natural elements. The site, with its tapered angled edges, presents both challenges and opportunities.
Kloof street house
Form Follows Function – Angular Elegance
The first step in any architectural endeavour is understanding the purpose. Our waterside retreat is envisioned as a sanctuary. A place where residents can escape the hustle and bustle, recharge, and immerse themselves in a natural bushveldt setting. To achieve this, we let the form follow the shape and contours of the sloping site. We embraced the tapering edges, allowing them to guide our design. The retreat gently widens as it approaches the water, mirroring the flow of the dam.
Kloof street house
Panoramic Views
The rear elevation is where magic happens. We opened up the northern view side of the house with expansive opening multi-track sliding glass panels, framing uninterrupted views of the dam. Imagine waking up to the sun dancing on the water’s surface or savouring a sunset that paints the sky in hues of gold and indigo?
Kloof street house
Materials and Textures
Our palette draws from nature itself – Warm timber wall cladding softens the angular lines of the house and provides a contrast with the modern white plastered walls. Wooden decks extend outward gesturing toward the water, blurring the boundary between indoors and outdoors.
Water Features
We incorporated a large water feature by the entrance of the house with shower like water that drizzles down from the roof slab above creating a powerful sound of falling water that reinforcing the waterside theme.
Fluid Spaces
The layout flows seamlessly. Living areas spill into one another, creating a sense of continuity. The kitchen, dining, and living room merge into one large open plan space with a circular hanging fireplace creating a focal point in the open plan space.
Private Sanctuaries
Bedrooms face the water, their balconies inviting quiet reflection. Imagine waking up to mist rising from the dam or falling asleep to the distant call of water birds.
Sustainability and Harmony
Our retreat embraces sustainable practices and encompasses green roof gardens which are integrated into the private open balconies. These roof gardens are covered in vegetation, blending seamlessly with the landscape and creating an intimate interaction with nature.
Conclusion
Designing a waterside retreat isn’t just about aesthetics; it’s about creating an emotional connection. Our retreat at Helderfontein Estate celebrates water—the giver of life, the mirror of our dreams. As an architect, I find solace in knowing that our creation becomes part of the ebb and flow, a silent witness to moments of joy and reflection.
We are specialists in residential architecture where nature and architecture merge seamlessly as one. www.sergiochinelli.co.za “Nature-Inspired Architecture”



